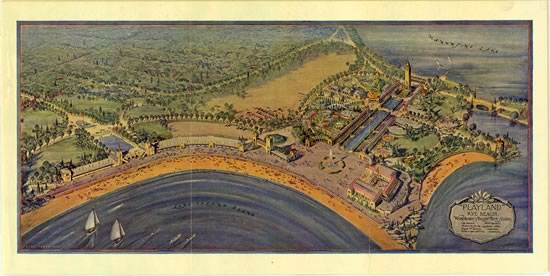 |
|||||||||||
| Architect's Rendering of Playland Park, 1927 | ||||||
|
||||||
| The architectural firm of Walker and Gillette produced this rendering of Playland Park in Rye, just before it opened in 1928. The comprehensive design of both buildings and grounds made it the first planned amusement park in the country. It was conceived as three parks in one – a swimming park with beach on Long Island Sound, a long boardwalk, bathhouse and fresh-water pool; an amusement park with rides, games, restaurants and a multi-purpose casino; and an excavated lake with a boathouse and boats. It was also one of the first amusement parks designed to be easily accessible by automobile. Today Playland is listed in the National Register of Historic Places and is a National Landmark. The Walker/Gillette 1927 design drawing of Playland Park is representative of the Westchester County Archives’ extensive collection of maps and building plans – over 35,000 items – dating from 1766 to the present. The collection includes: property maps; parks and parkways maps; city, town and village maps; specialty maps that cover topics such as zoning, planning, taxation, historic sites, archeological sites, bus routes, etc.; atlases; and the building plans of many county buildings. For additional online material on Playland Park, view the photograph collection. |
||||||
